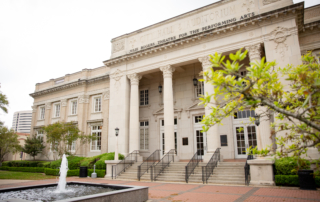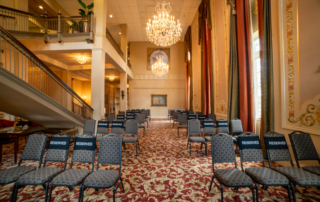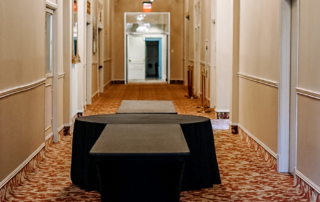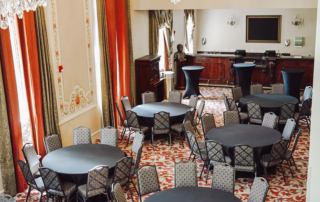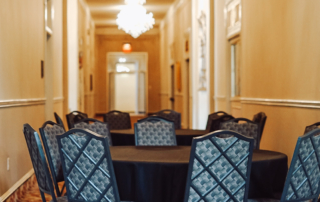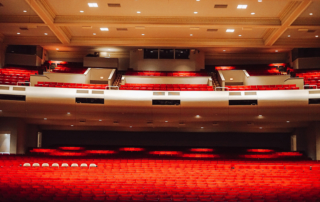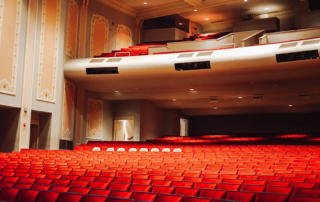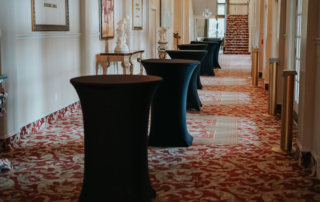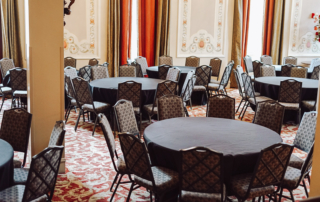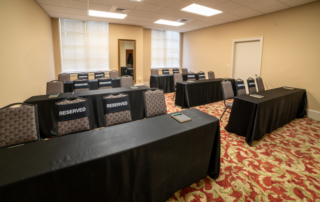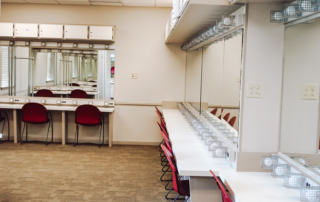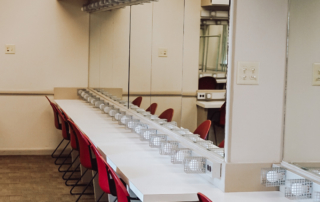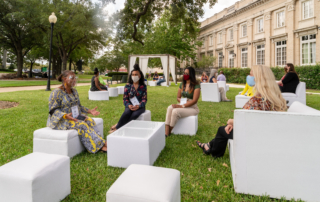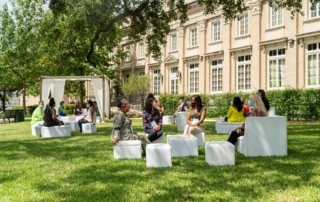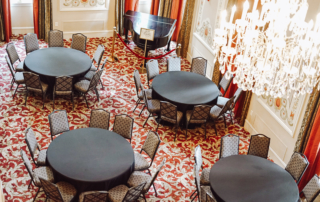Julie Rogers Theatre
This magnificent theater is home to the Symphony of Southeast Texas as well as presentations by the Beaumont Civic Opera, Beaumont Civic Ballet and Beaumont Ballet Theatre. The theatre opened in October of 1982 and underwent restorations in 2007. Baryshnikov has danced on this stage. Roberta Peters, Van Cliburn, the Beach Boys and Dwight Yoakam have performed here. Sophisticated audiences marvel at the elegant appointments and continental seating and performers appreciate the impeccable acoustics.
Concerts, theatrical productions, dance presentations, lectures, and large meetings are equally well served by this venue, which has been declared a historic building and is, therefore, amusement-tax-exempt.
Additional Information
Click here to view rates.
765 Pearl St, Beaumont, TX 77701
Parking for the Julie Rogers Theatre is located on Main Street west of the Beaumont Civic Center. To access the parking lot you will need to turn into the parking lot at the traffic signal on Main & Forsythe.
- If you are traveling from the Mid County / Port Arthur area you will need to take the MLK Spur 380 Exit off of 69, and proceed to College Street. You will take a right on College and proceed to Main Street. At the traffic signal on Main Street you will take a left and the back of the Julie Rogers Theatre will be located on the left on the corner of Main & Forsythe.
- If you are traveling from the Kountze / Lumberton area on Highway 69 South, you will need to take the Interstate 10 East Exit and proceed east until you reach Exit 855A, at the Downtown exit. You will need to take this exit and proceed to the second traffic signal, and take a left. You will now be on Calder Avenue, Calder Avenue will curve to the right and become Main Street. The back of the Julie Rogers Theatre is located on the right at the corner of Main & Forsythe.
- If you are traveling from the Houston area on Interstate 10 East, you will need to proceed east until you reach Exit 855A, at the Downtown exit. You will need to take this exit and go to the second traffic signal and turn left. You will now be on Calder Avenue. Calder Avenue will curve to the right and become Main Street. The back of the Julie Rogers Theatre is located on the right at the corner of Main & Forsythe.
- If you are traveling from the Orange / Vidor area on Interstate 10 West, you will need to take exit 855A, at the Downtown Exit. You will proceed to the second traffic signal and turn left. You will now be on Calder Avenue. Calder Avenue will curve to the right and become Main Street. The back of the Julie Rogers Theatre is located on the right at the corner of Main & Forsythe.
Maximum Capacity: 1,651
Orchestra: 1,239
Balcony: 412
Wheelchair locations available: Q101-112
Continental seating affords every member of the audience an excellent view of the stage with no space-wasting center aisle. Our fully rigged stage boasts a magnificent fifty foot proscenium, a hydraulic orchestra pit, and a complete state-of-the-art sound and lighting system. Also available for your use is a 9′ Baldwin grand piano. The venue boasts a well-appointed chorus and private dressing rooms.
Sparkling chandeliers light the handsome lobby area, which is graced by twin grand staircases and two comfortable cocktail service and lounging areas. The spacious foyer provides an elegant entry and conveniently located box office for efficient ticketing and admission.
The Julie Rogers Theatre is located adjacent to the Beaumont Civic Center, which allows for additional meeting space and breakout rooms for conventions and large corporate seminars.
Stage Size: 50′ wide x 34′ deep
Proscenium opening 50′ X 26′
Depth from curtain line 34’9″
Apron 5’1″ downstage of curtain line
Orchestra lift 10’6″ downstage from apron at center line
Crossover upstage 7’6″ wide
Wingspace 14’3″ each side, with fly rail +10′ above SR, 4’0″ wide
Floor Surface is black stagelam
Loading Door 7′ wide x 11′ high
Bus Shore Power – 60 amp, 120/208 volt, 3 phase
Grid +61’0″ – Typical lineset travel 57′ 3″
41 linesets on 0’9″ centers, 1200lb. capacity
Lines 5, 11, 19, 27 and 33 are permanent orchestra shell sections
Lines 4 and 29 are hard-wired. Far-Cycs on line 29
Full set of Black Legs (5 pair) and Borders (4 each)
Black traveler at mid-stage, line 18
Black drape upstage, line 42, and Cyc, line 41
All backdrops must have Fire Certification. Written copy of Certificate must be given to Production Manager prior to soft-goods being brought into venue.
Control: 384 dimmers @ 20 amp, ETC Expression III
Connectors: 3 prong twist-lock, NEMA L5-20, some adapters to others available
Positions: Balcony rail 80′ from Proscenium Center, 15 degree rise
Ceiling slot 55′ from Proscenium Center, 45 degree rise
Side ports 45′ from Proscenium Center, 30 degree rise
On stage, lines 4 and 29 have circuits available, also 18 each
8-circuit drop boxes, and floor pockets on both sides and upstage
600A 3 phase Show disconnect located SL. DMX Tie in USL.
30 each Colortran 6″ Fresnel, 16 each Strand 8″Fresnels, 80 each PAR cans with 1K medium flood lamps
32 PAR with nsp lamps, 24 PAR with vnsp lamps, 80 PAR with wfl lamps, 288 ETC/Source Four ellipsoidals
2 each Strong Xenon 1.6K medium throw Super Troupers
Control: Yamaha M7CL
Speaker location: Left, right and center cluster over proscenium, portable monitors
Sound System:
(10) L’Acoustics K3i Array Enclosures per side
(2) L’Acoustics KS28 Subs per side
(8) L’Acoustics 5XT Front Fills
(2) L’Acoustics X8 Side Fills
(1) L’Acoustics A15i Focus Center Fill
(6) L’Acoustics A10i Focus Delays (Balcony)
(3) L’Acoustics LA7.16i Multi-channel Amplified Controllers
(1) L’Acoustics LA2Xi Amplified Controller
(2) L’Acousics LA12x Amplified Controller
Power: 100A 3 phase, transformer isolated, show disconnect and isolated ground located SL
Event staff, including ticket takers and security are provided for an additional charge. The house services provide qualified, uniformed staff familiar with the facility and event requirements. Rates and staffing levels are available upon request and arrangements can be made when reserving the building.
Handicap accessible entrance is located on the Main Street side of the theater.
Seating on the orchestra level in row Q 1-12.


