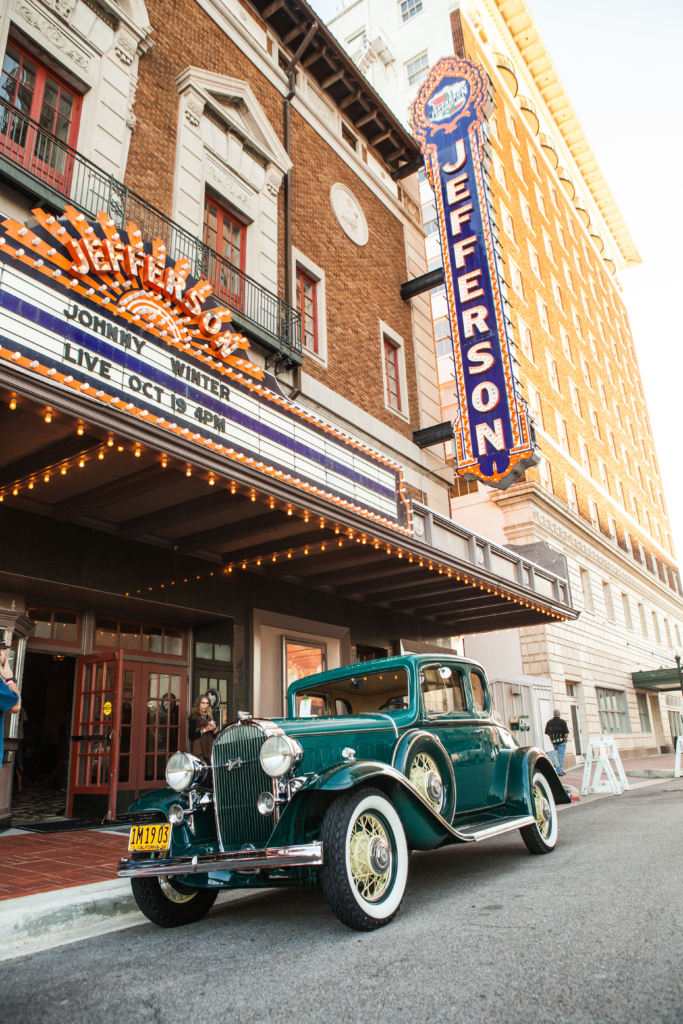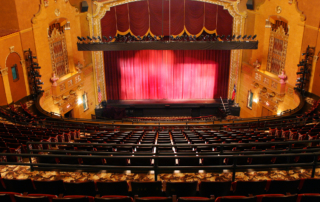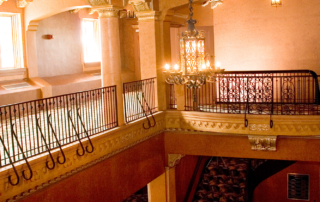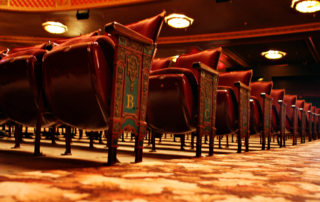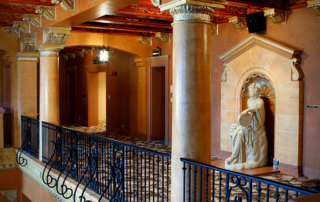4K Laser Projector + Dolby Surround
For the first time in nearly 20 years, a bright light shines again from the upper balcony projection booth of the historic Jefferson Theatre in Downtown Beaumont, Texas.
A decade ago, the Classic Movie Night series was established to celebrate the Jefferson’s legacy and its vital role in Beaumont’s cinematic history since the theatre’s opening in 1927.
Today, the City of Beaumont is proud to announce that the Jefferson Theatre is now home to a state-of-the-art 4K laser projection system and Dolby surround sound. The City’s investment was met with generous grant funding from the B.A. and E.W. Steinhagen Benevolent Trust, for whom the city is immensely grateful.
This fall, we invite you to join us in celebrating this historic moment and experience the magic of cinema in 4K at Beaumont’s beloved Movie Palace, the Jefferson Theatre.
Jefferson Theatre
345 Fannin Street
Beaumont, TX 77701
The Jefferson Theatre was designed by noted architect Emile Weil and built in 1927 in Downtown Beaumont. The theater has hosted some of the world’s greatest motion pictures, including “It’s A Wonderful Life,” whose 1947 premier was held at the Jefferson Theatre, with star James Stewart and director Frank Capra in attendance.
Owned and operated by the City of Beaumont, the theatre has become the cornerstone of entertainment in Downtown. Weekly Classic Movie Nights began in August 2014 and are wildly successful with more than 12,000 attendees annually. Major concerts and shows in the last year include Pat Benatar, Bobby Bones, Russian Grand Ballet, Travis Tritt, Rodney Carrington, and Tracy Byrd.
Private Tours
Available by appointment only.
Call 409-838-3435 or email [email protected]

